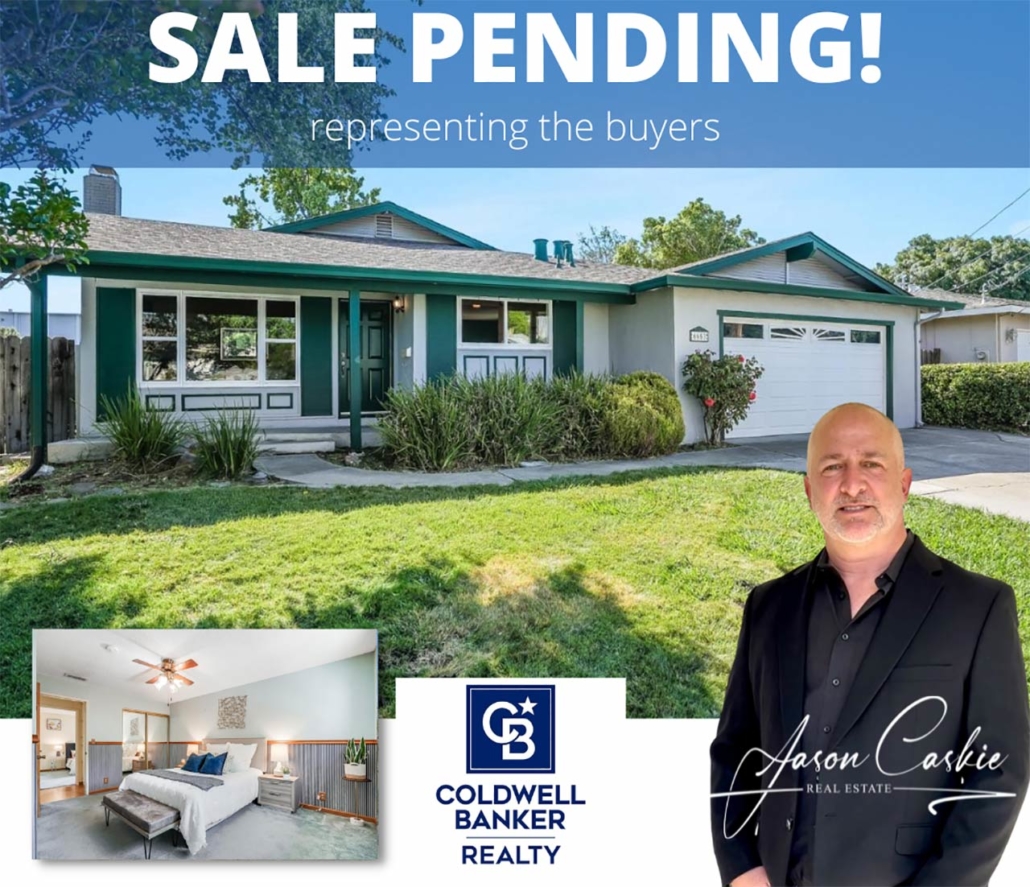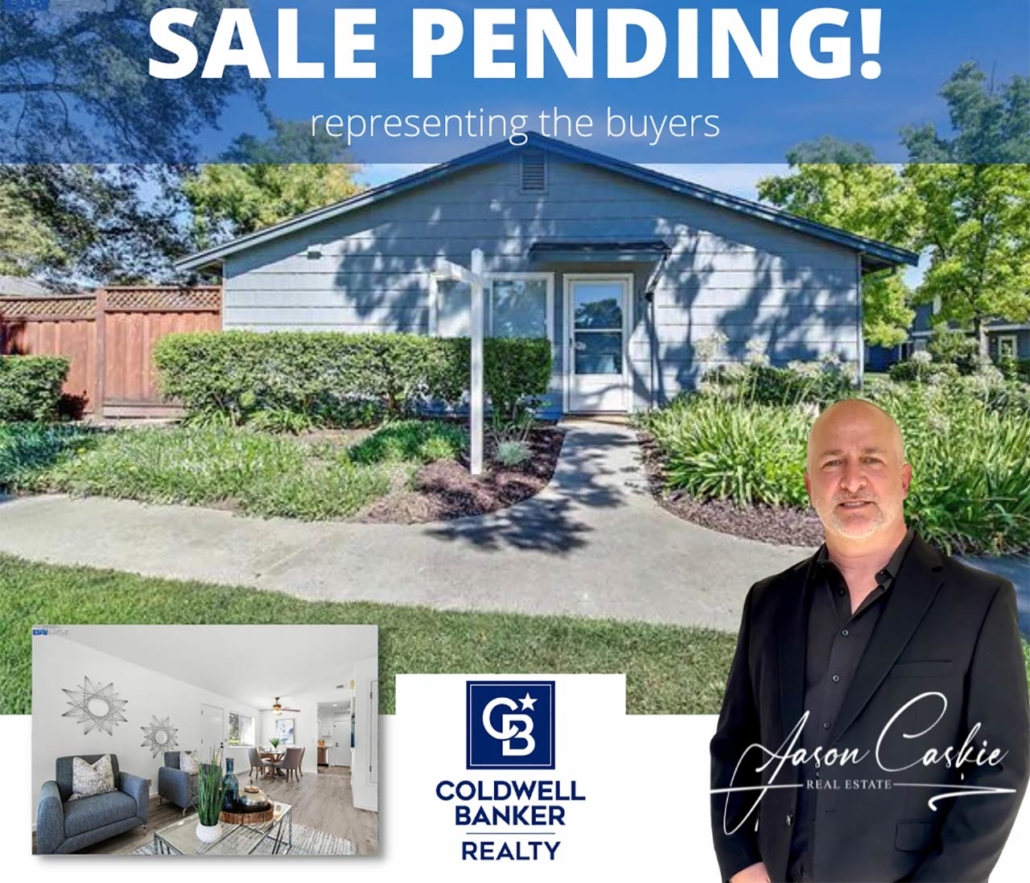JUST SOLD IN APTOS!
/in Uncategorised /by admin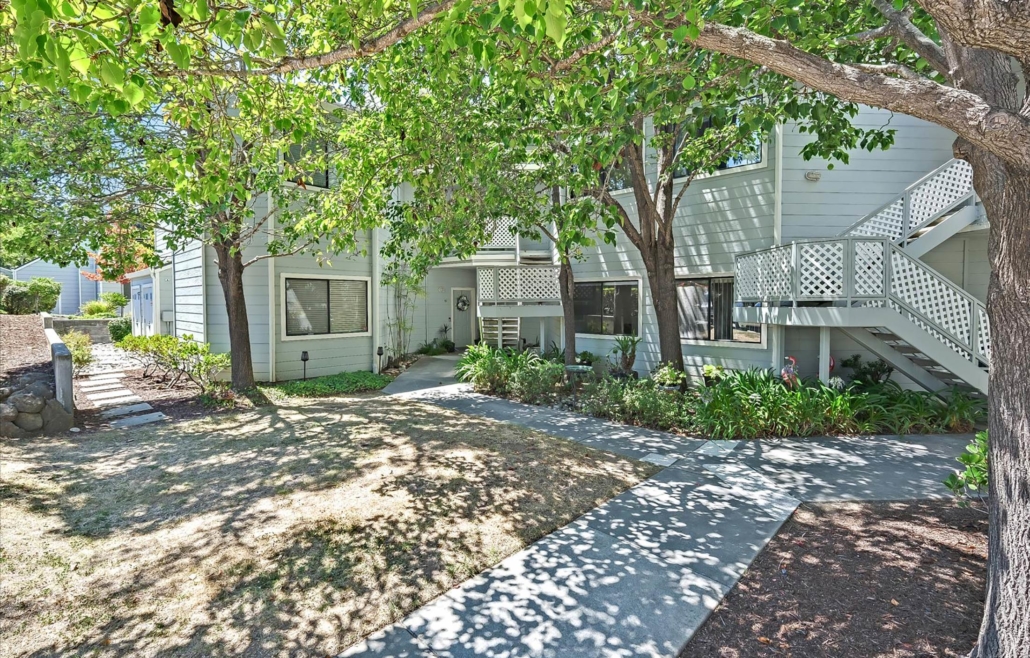
2609 Willowbrook Ln, Unit 63, Aptos, CA 95003
$810,000 | 2 Beds | 2 Baths | 1,210 SqFt
Wow factor! Unmatched Condition & Price! Pictures don’t do it justice! Fabulous remodel from head to toe! Amazing condo! Brand new in every room! Light & Bright! Kitchen with Quartz countertops, subway tile backsplash, Brand new cabinetry, Brand new High end stainless steel appliances which are included. New LVT flooring throughout. All new recessed lighting & lighting fixtures throughout. All new interior doors & hardware. 2 tranquil outdoor patios overlooking pool & hot tub; 1 off family & dining room and 1 patio off primary bedroom. Primary bedroom with slider out to private backyard. Primary bathroom with dual sinks plus walk-in closet & step-in shower with rain head. Guest bathroom with new shower over tub set-up with rain head as well. Indoor laundry with brand new stackable washer/dryer included. 1-car detached garage included. Short walk to pool & tennis courts. Highly desired First floor single level condo. Lots of guest parking. This condo is special!
JUST SOLD IN SAN RAMON!
/in Uncategorised /by admin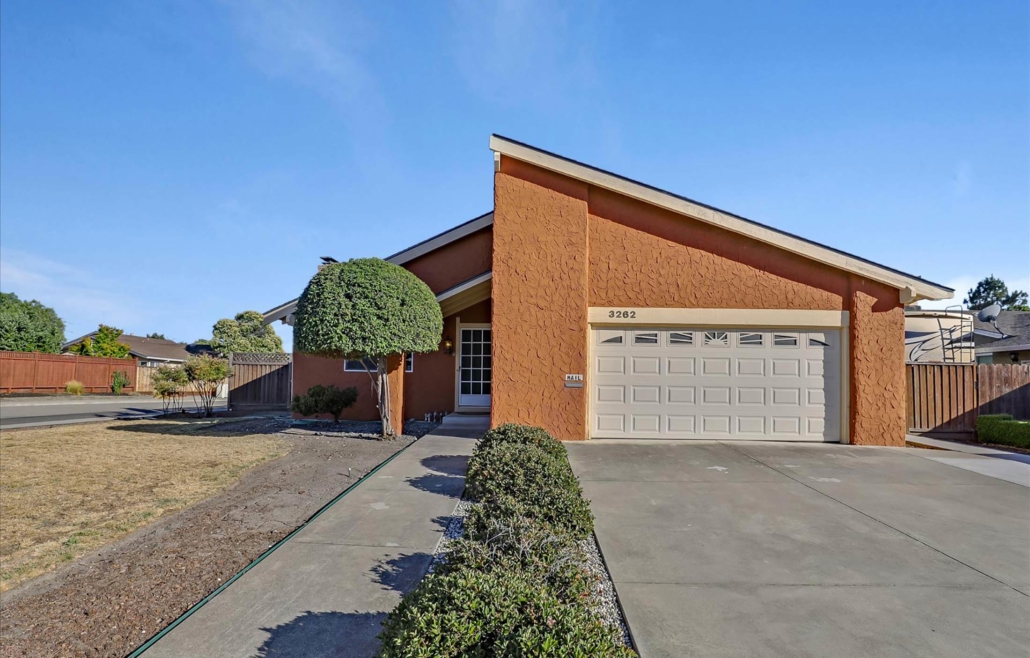
3262 Ensenada Dr, San Ramon, CA 94583
$1,227,000 | 4 Beds | 2 Baths | 1,601 SqFt
Best Value in San Ramon…Plus it’s move-in ready! Cute & clean 4-bedroom & 2-bathroom single story home with open floorplan. Kitchen & family room combination really enhance the open floorplan concept. Vaulted ceiling and fireplace in living room. New roof & HVAC system…plus Section 1 repair work will be completed this week. Extra-wide driveway to park 3 vehicles. Covered patio on side yard with garden. Sparkling inground pool. This popular San Ramon neighborhood is a great place to call HOME. Convenient location where you can walk to 12 years of top-rated schools, parks, fabulous shopping, restaurants & The Lot movie theater at The San Ramon City Center & Iron Horse Trail. OPEN HOUSE 7/21 10:30-1:30PM & 7/24 1:00-4:00PM
JUST SOLD IN INVERNESS PARK OF SAN RAMON!
/in Uncategorised /by admin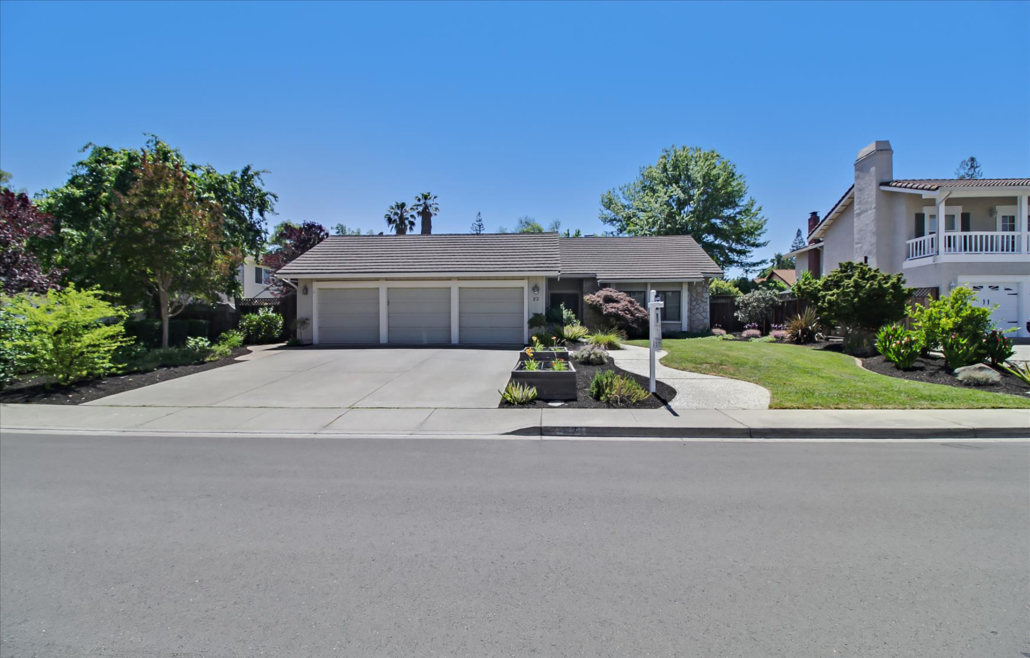
23 Pinkerton Ct, San Ramon, CA 94583
$1,720,000 | 4 BA | 2 BA | 1,989 SqFt
Welcome home to Inverness Park! Looking for your forever home? This just may be the one! Premium court location in this coveted neighborhood. Timeless single story 4 bed/2 bath home on large lot. Open concept floorplan w/vaulted ceilings in entry, living room, dining room, family room & primary bedroom. Looking to entertain friends & family and/or just enjoy a nice staycation at home? This resort-style backyard is fabulous w/lagoon style pool w/sun shelf, & water features, hot tub, built-in BBQ w/sit-at island PLUS a fire pit & large Pergola covered patio w/movie screen & projector. You may never want to leave! Even better is you can walk to 12 years of top-rated schools, fabulous shopping, restaurants & The Lot movie theater at The San Ramon City Center, Iron Horse Trail & Athan Downs Park. Top that all off with a large 3-car garage and this house is one you’ll be proud to call home. Thank you for your interest.
How to Renovate Your Kitchen in the Right Sequence of Phases
/in Uncategorised /by admin
If you’ve got a new kitchen on the mind, you likely want to dive head first into the job and get it done as quickly as possible. After all, you’ve got the budget, the vision, and the desire, so all that’s really holding you back is the swing of the hammer, right?
Wrong. Like any other major home remodeling job, there’s no such thing as preparing too much. Along with proper preparations comes plenty of time to methodically plan out exactly what needs to be done, and in what order. You can’t install your sink and faucet without having your plumbing pipes installed, nor can you plant that big kitchen island in place without having your flooring laid.
Your best bet is to carry out the job out in phases. This will help ensure that no stone is left unturned, and prevent you from having to rip drywall open because of something you forgot about in early phases of the job.
The following are the stages of a typical kitchen renovation in the proper order to maximum remodeling success.
Make a Wish List
First things first. Before you even call a contractor or draft up a plan, you need to know exactly what you want. Whether it’s cabinets that reach the ceiling, a big kitchen island, or a sink facing the outside window, having your wants and needs written down is the first step in a kitchen remodel.
Figure Out Your Budget
Another no-brainer but also worth a mention is the budget. How much are you able to comfortably set aside to cover all the costs of your renovation? Be sure to come up with a figure that won’t make you house poor. Find out what the average kitchen remodeling job costs in your area, and tack on another 10% on top of that for good measure. You just never know what you’ll come across when you’re ripping out flooring and drywall, which can add more work – and money – to the job.
Hire a Contractor
This stage will take some time. After all, you want to make sure you hire the best person for the job who is experienced, honest, and understands your vision. Get estimates from at least three different kitchen specialists, and ask them a few other questions, including whether they are insured and bonded, what their experience is like, and how they expect to get paid.
Once you’ve nailed down one contractor, be sure to get a detailed estimate in writing that lists all the work to be done, how much the job is going to cost, a scheduled timeline of phases, and how change orders are dealt with. The more written details are incorporated into the estimate, the better.
Contractors will also require a deposit for good faith. Under no circumstances should the entire fee be paid upfront before any work has even started. Usually, anywhere between 10% to 50% is fair, depending on the scale of the project.
Demolition Starts
If everything in your kitchen needs to be removed in order to make room for your new kitchen, be prepared for some demolition.
Translation: a lot of elbow grease, dust, and noise. This is the point where appliances are removed, old cabinetry is demolished, and even flooring or drywall is ripped out.
Once this is done, the contractor will walk through the space and evaluate what should take place next. Detailed decisions about whether or not any corrections must be made prior to carrying on with the job will be made. However, if any issues are discovered – such as faulty wiring or termite damage – these things need to be addressed first before carrying on with the new kitchen project.
Determine Location of Light Fixtures, Electrical Outlets, and Appliances
You’re likely going to be replacing all the light fixtures in the kitchen. While you’re at it, you might have to go so far as to replace the lighting system altogether. In the meantime, you might consider adding all new appliances to give yourself a completely new kitchen from top to bottom.
As such, you may need to update your electrical wiring and panel to make sure it can support the new lighting and appliances. At this point, all the electrical outlets and appliance/light power feeds will need to be mapped out, marked, and placed.
Set-Up and Install Mechanical Systems
Installing all the technicals is typically the next step in the process, and shouldn’t take any more than a week to complete. This is the phase of the kitchen remodeling job in which all the HVAC, plumbing, and electrical are installed. If you’re including any cable and speaker wiring, this will also be installed during this phase.
Install Insulation, Drywall, and Flooring
After the set-up and installations of the mechanical systems are done and passed inspection, insulation is added between the studs on the walls, drywall is laid overtop and primed, and the flooring is installed. This needs to be done before the new cabinets are put up.
Install Cabinets and Counters
This is the part when you’ll be able to see the light at the end of the tunnel. The cabinets you’ve chosen are finally installed and fitted properly. During this phase, you’ll come to really appreciate all the time and effort that was taken to ensure that all the previous steps were done with great care and precision. The last thing you want is to notice that the floor is sloping or the outlets are in the wrong places.
Once the cabinets are in, the countertops will need to be templated, which means carefully taking measurements that are then given to the countertop fabricator. You’ll probably have to wait about a week or two before the counter is ready to be fitted. That’s because a sufficient amount of time is necessary to laser-measure the material precisely, have the shop drawings approved, and send it to the crew to prepare the slab preparation. The countertops will then be delivered and installed on your cabinets when they’re finally ready.
Final Finishing
Once your cabinets and counters are in, your new kitchen is ready to be painted in the color of choice, and all trim, backsplashes, knobs/handles, and light fixtures can be installed.
The Bottom Line
While you likely won’t be doing this major kitchen remodeling job on your own, it’s very helpful to know what steps need to be taken, and in what order. Make sure you work with a reputable contractor, get your budget in order, and take your time with the job. The average kitchen remodeling job can take anywhere between four to eight weeks to complete – don’t rush the process.
San Ramon Valley Real Estate Market Update – October 3, 2022 – 🏡🏡🏡
/in Uncategorised /by adminWe are currently experiencing a fairly steady market. Inventory of homes has come down and buyers are out there buying. It’s a good time to buy and to sell. Sellers are not getting the prices they were getting at the beginning of 2022 however the prices are still high and as good as they were about a year ago. The most important thoughts for a seller right now is to price your home correctly and have it in “show ready” condition.
Watch this video to see the stats that reflect this within the current market in San Ramon, Dublin, Danville, Blackhawk & Alamo 🏡
This week’s stats by city:
San Ramon:
– 101 ‘For Sale’
– 62 ‘Sale Pending’
– 10 ‘Sold’
– Average Days on Market: 23
– Average Sale vs List Price: 96%
Dublin:
– 80 ‘For Sale’
– 55 ‘Sale Pending’
– 12 ‘Sold’
– Average Days on Market: 23
– Average Sale vs List Price: 99%
Danville:
– 86 ‘For Sale’
– 48 ‘Sale Pending’
– 10 ‘Sold’
– Average Days on Market: 26
– Average Sale vs List Price: 99%
Blackhawk:
– 17 ‘For Sale’
– 7 ‘Sale Pending’
– 2 ‘Sold’
– Average Days on Market: 34
– Average Sale vs List Price: 93%
Alamo:
– 32 ‘For Sale’
– 11 ‘Sale Pending’
– 3 ‘Sold’
– Average Days on Market: 29
– Average Sale vs List Price: 100%
For more info anytime:
📱(925) 899-0825
📧 Jason@JasonCaskie.com
🌐 JasonCaskie.com
NOW PENDING IN WILLOW CREEK OF DUBLIN
/in Uncategorised /by admin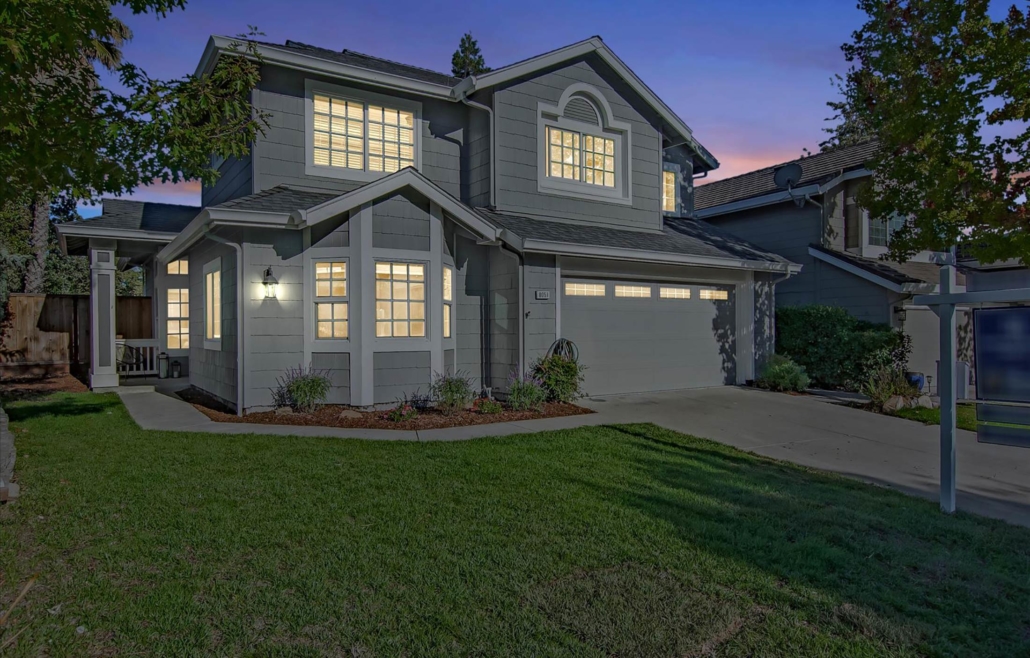
8051 Crossridge Rd, Dublin, CA 94568
$1,649,000 | 5 BD | 2.5 BA | 2,487 SqFt
Start living your best life now! Welcome to the highly sought-after Dublin neighborhood of Willow Creek. Located on a cul-de-sac w/open space to the rear, this gorgeous home has been completely remodeled throughout. Enter the magnificent living room with vaulted ceilings, crown molding and hardwood flooring. Formal dining room off the living room w/an addition downstairs that can work as a guest room or media center, to suit your lifestyle! Kitchen overlooks the pool and features a large island, SS Viking appliances, farm sink, wine fridge, custom cabinets, gorgeous glass brick backsplash & porcelain countertops. Family room off the kitchen w/cozy fireplace. This home has been lovingly maintained and updated throughout. 5 bedrooms upstairs w/primary BR w/large walk-in cedar closet and ensuite bath w/over-sized shower w/barn door, double sinks, towel warmers, and sky light. Hall bath w/dbl sinks & shower over tub with custom glass brick tile. Hiking nearby. I580/680.

